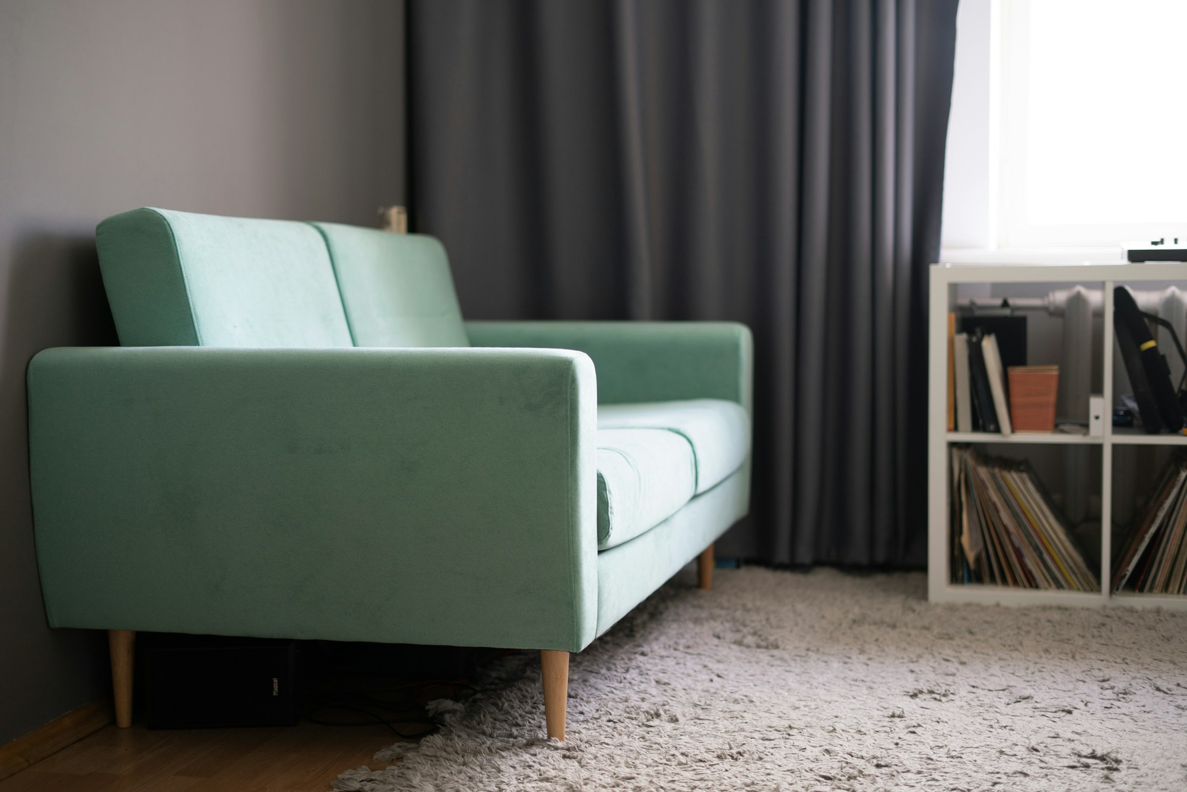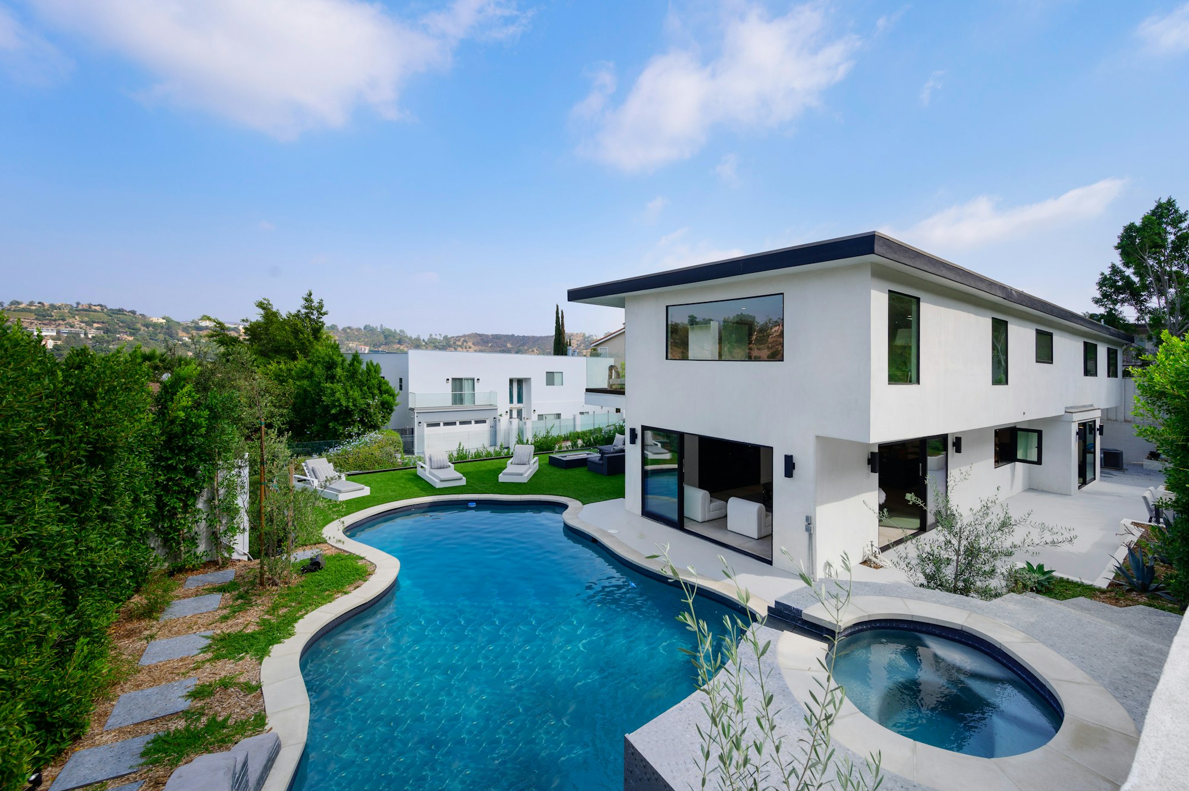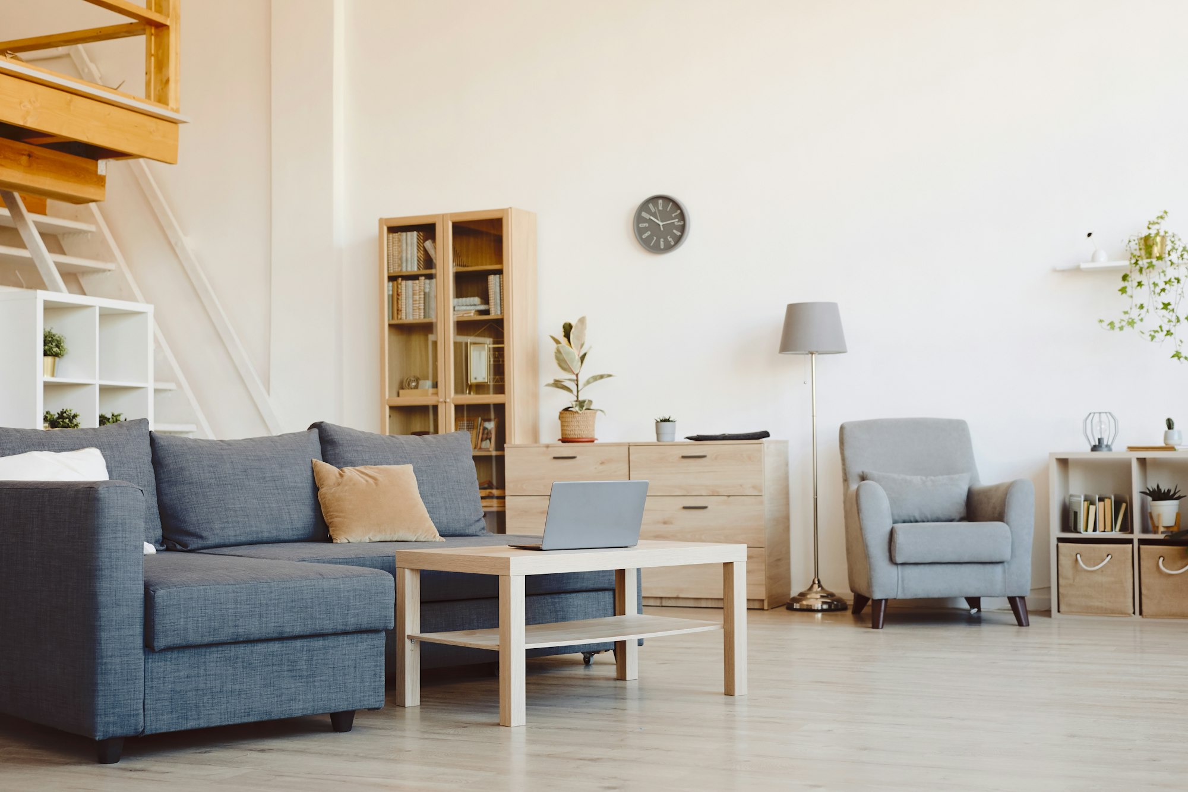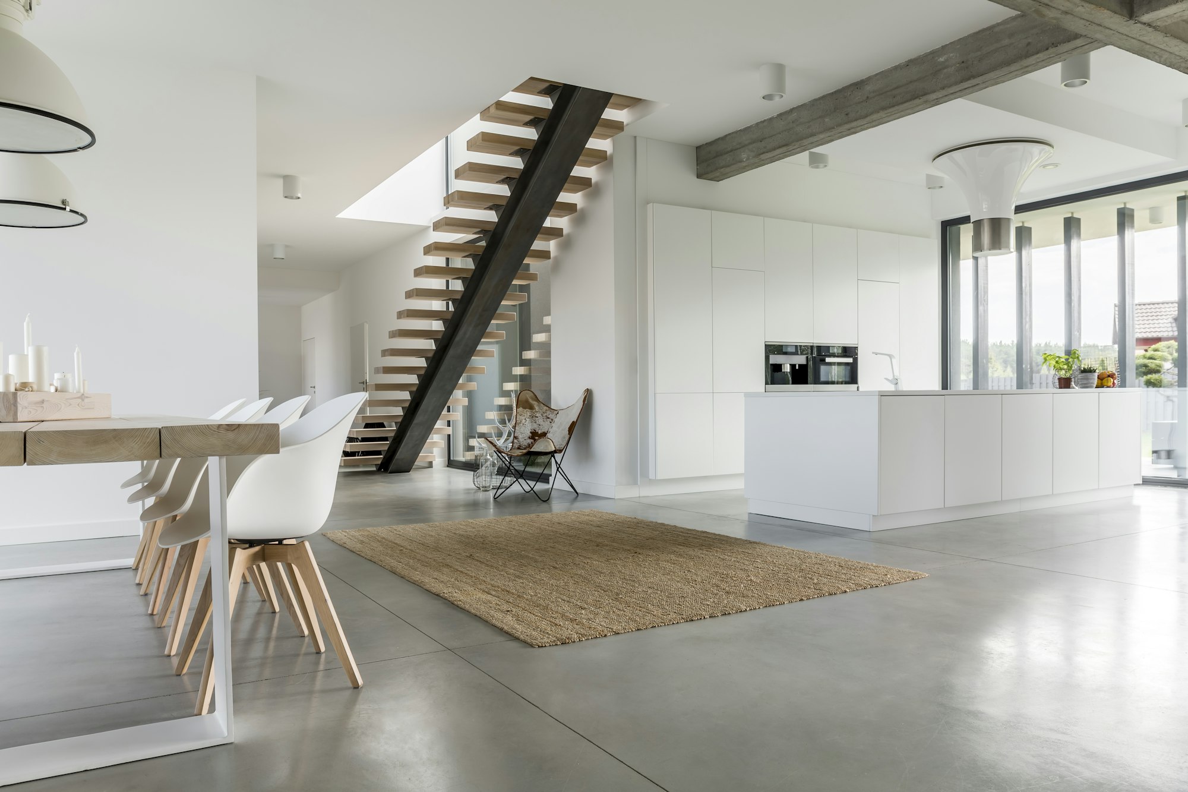
Ever walked into a room and felt an incredible sense of space and freedom? That’s the magic of an open floor plan. More than just removing walls, it’s about crafting a home that flows effortlessly from one area to another, inviting you to live, entertain, and relax without limits.
But achieving this seamless blend of flow and function takes thoughtful planning. With effective strategies, you can transform your living area into an inviting, cohesive sanctuary that reflects your style. Here’s how you can make the most of your open floor plan.
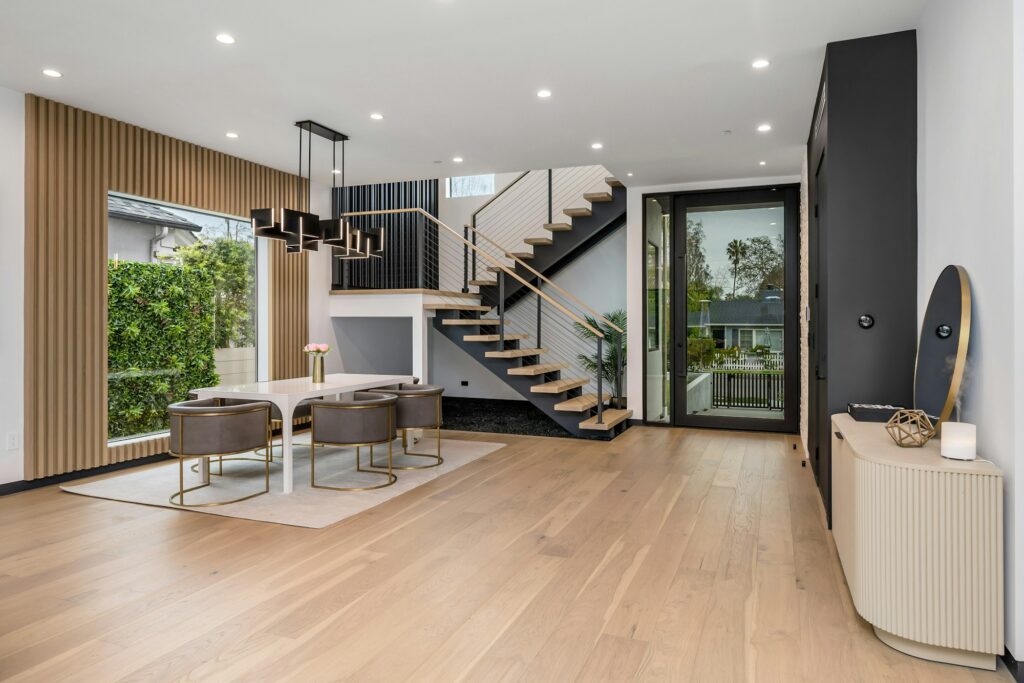
To create visual harmony, focus on mirroring elements across spaces. Inviting the outdoors in through expansive windows can help blend indoor and outdoor areas, making each space feel like a natural extension. For ideas on integrating natural views, explore this guide on maximizing windows and natural light.
A consistent flooring choice—like hardwood or tile—throughout your living, dining, and kitchen areas is essential for a cohesive look. DC Tile and Stone offers a range of durable and stylish tile options, perfect for connecting spaces in open-concept homes. Consistent flooring guides the eye through each area, enhancing the open feel.
Furniture placement is another key to guiding flow without obstructing sightlines. Arrange lower furniture pieces or versatile items that serve multiple purposes, reinforcing connectivity. Learn more about clever furniture placement in this article on open-plan living.
Lighting plays a huge role in defining an open layout. Distinct light fixtures, like pendant lights over a dining area or a statement chandelier in the living space, can mark different zones while maintaining design continuity. For more lighting inspiration, check out these unique lighting ideas.
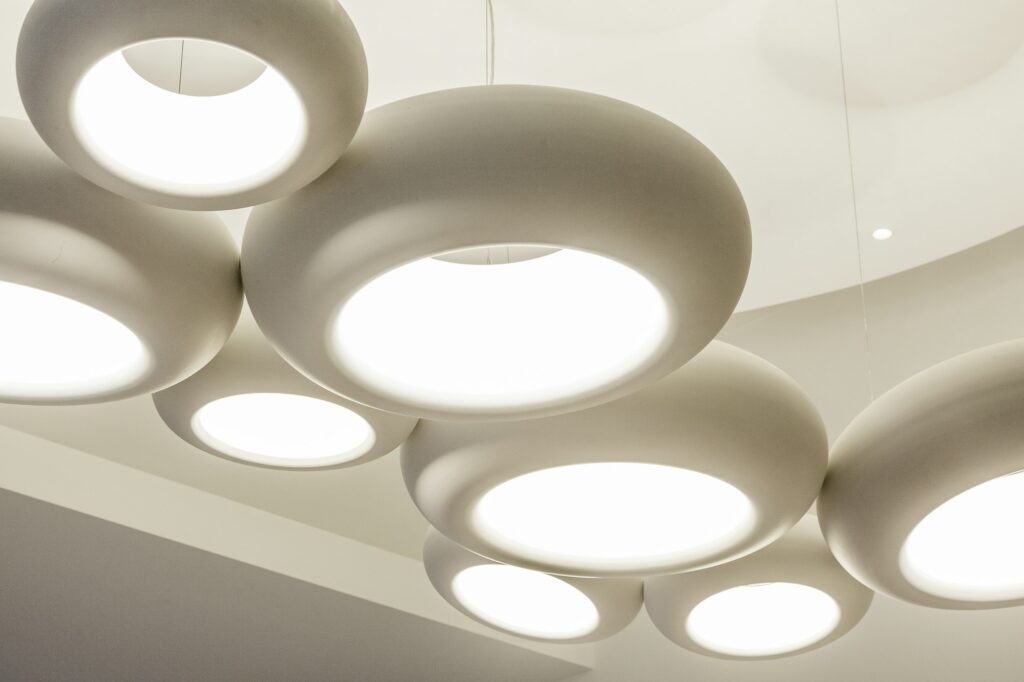
Balance aesthetics with functionality by layering different types of lighting—recessed lights, wall sconces, and floor lamps—to ensure every corner is well-lit. Natural light is also invaluable. Install mirrors to reflect sunlight and use sheer curtains to soften its glow, adding a spacious feel to your home.
When it comes to functional layouts, furniture placement can either enhance or disrupt flow. Divide your open space into functional zones—like a living area, dining space, or kitchen—with design cues like area rugs or accent walls. For example, a simple rug can create a cozy seating area within an open layout, adding texture and color without disrupting flow.
Choose multi-functional furniture to maximize usability. A console table that doubles as a work desk, or a buffet that serves as storage, can seamlessly shift with your needs. To enhance flow, arrange seating for interaction and privacy, allowing conversation while preserving a peaceful retreat.
In smaller spaces, visually lighter furniture like glass tabletops or raised-leg sofas prevents a crowded feel, while in larger rooms, substantial pieces add presence without overpowering.
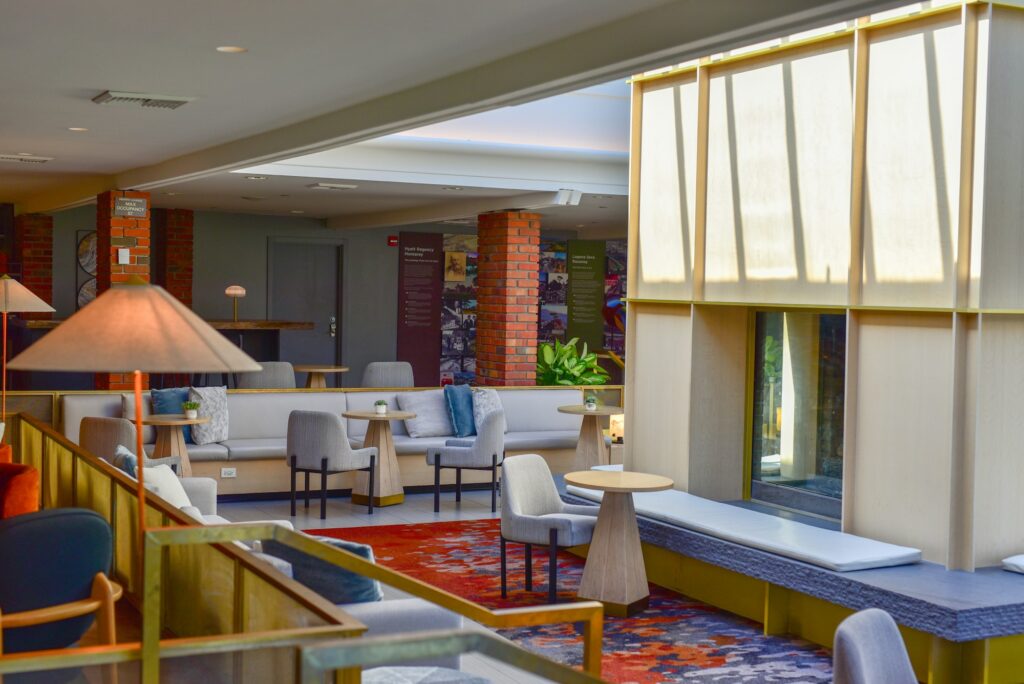
Plants and screens offer natural, flexible ways to define areas without compromising the open feel. Tall plants like indoor trees add vibrancy, while screen dividers offer more defined boundaries when needed. From frosted glass to woven screens, options abound for stylish separations. Incorporate both plants and screens for a dynamic, adaptable layout that evolves with the seasons.
Consider plants that thrive indoors and bring life to any room. For plant ideas, browse this list of popular indoor plants.
Flooring is the foundation of a well-connected space. Maintaining a uniform flooring material—like tile, hardwood, or laminate—across all zones creates a seamless, spacious effect. Area rugs add contrast and help define zones, while subtle transitions between rooms can offer variety without breaking the flow.
Choose durable, easy-to-clean flooring that fits your lifestyle. For tile inspiration, visit DC Tile and Stone’s gallery to explore options that match your aesthetic and functional needs.
Regular decluttering is crucial to keeping an open area functional and visually pleasing. Use multi-purpose furniture to maximize space and keep the area tidy. Routine cleaning helps in maintaining the space’s flow and openness, ensuring each zone stays inviting and purposeful.
Selecting the right furniture involves considering both style and function. Opt for pieces that complement each other and reinforce the overall theme. Versatile furniture, like modular sofas, can enhance flexibility in layout, allowing you to adapt the space effortlessly to various needs.
Consistency in design elements like color schemes, textures, and materials helps create a harmonious look. Repeated patterns or colors can tie different areas together, ensuring a seamless transition. Accents like rugs or artwork can also unify the space, drawing visual connections between distinct zones.
Yes, defined zones can help in organizing the space by assigning specific functions to areas, such as dining, relaxing, or working. Consider using rugs, furniture arrangements, or bookshelves to subtly separate spaces while maintaining an open feel. This helps in enhancing both the functionality and aesthetics of the area.
Avoid overcrowding the space with furniture or decor, as it can disrupt flow. Inconsistent design themes can lead to visual confusion, so aim for harmony in color and style choices. Also, inadequate lighting is a common oversight; ensure that both ambient and task lighting are well-placed to highlight the space efficiently.
Embracing an open floor plan opens up endless possibilities for blending style, functionality, and flow. With elements like consistent flooring, layered lighting, and thoughtful layouts, you can create a connected, inviting space that’s as versatile as it is beautiful.
Whether starting fresh or refreshing an existing layout, these tips will help you design a harmonious, adaptive home that truly reflects your lifestyle. And with DC Tile and Stone at your side, you’ll have the quality craftsmanship and expertise to make it all come together. Contact us today to start transforming your home!
Ready to Reimagine Your Space? Visit DC Tile and Stone’s site to connect with our experts. Let’s make your open floor plan the welcoming, stylish haven you’ve always envisioned!
