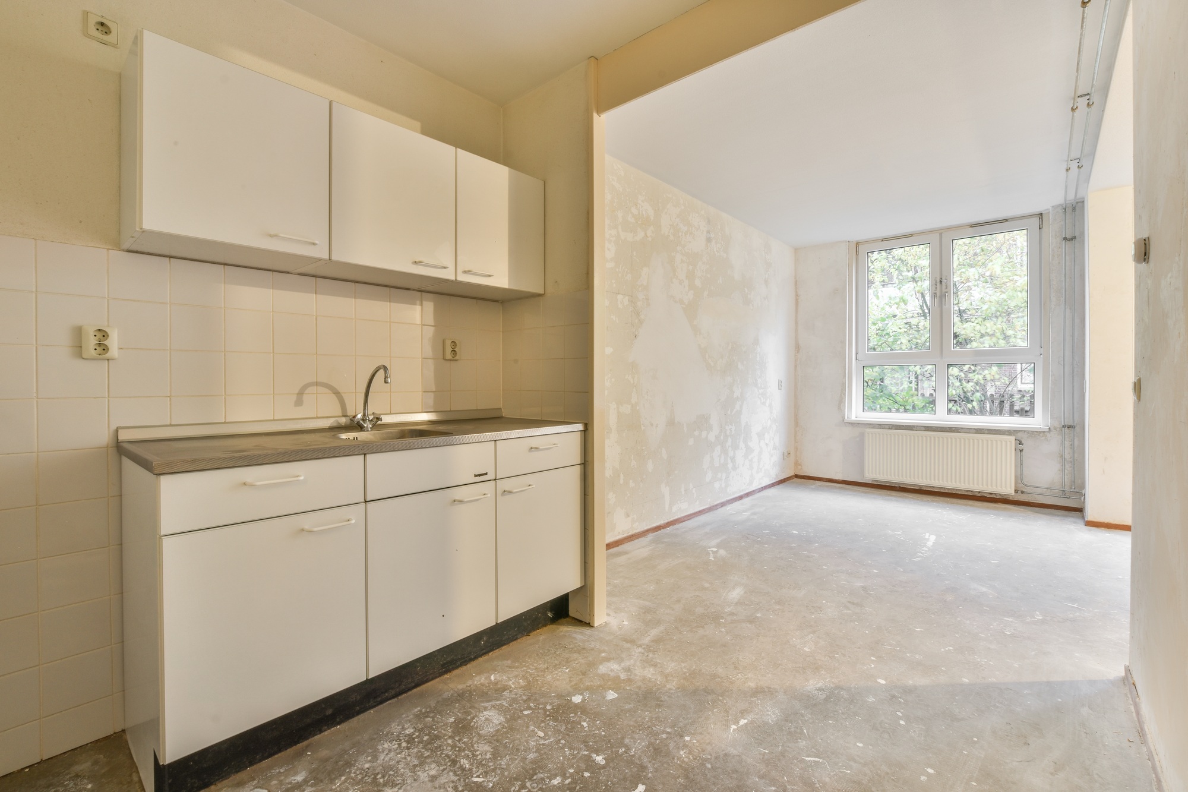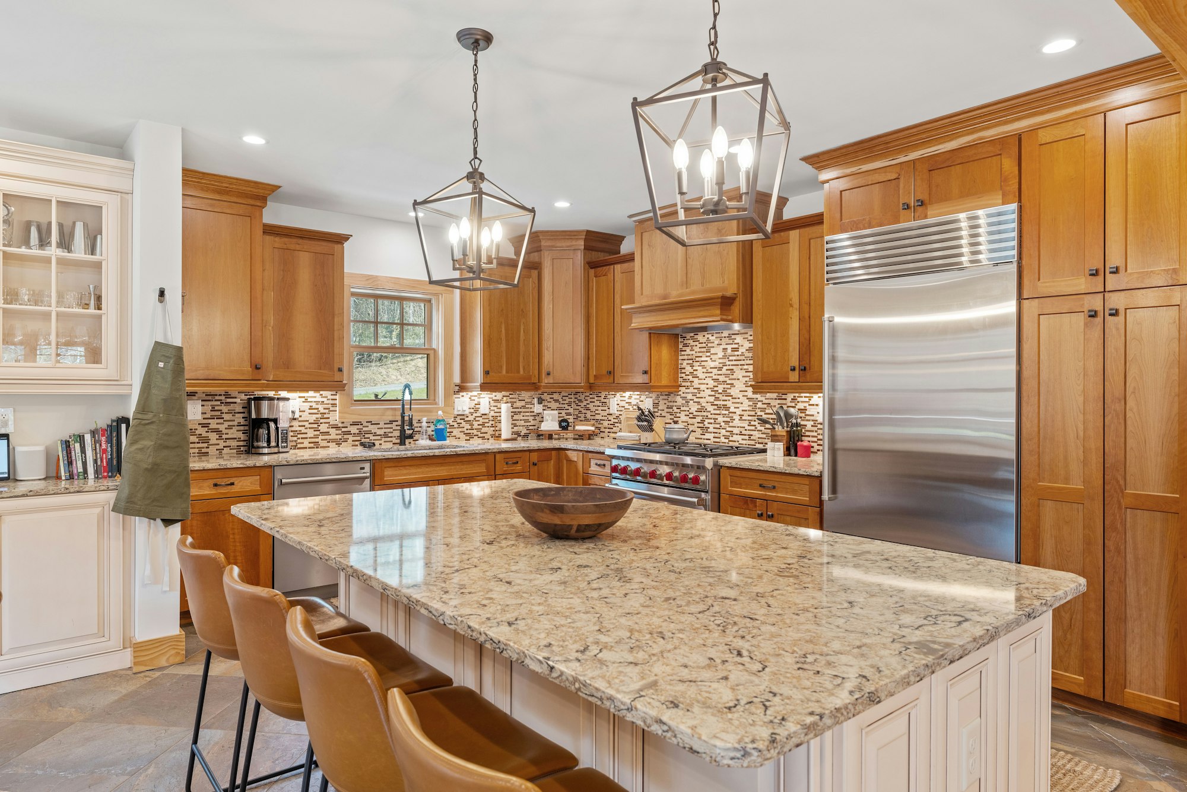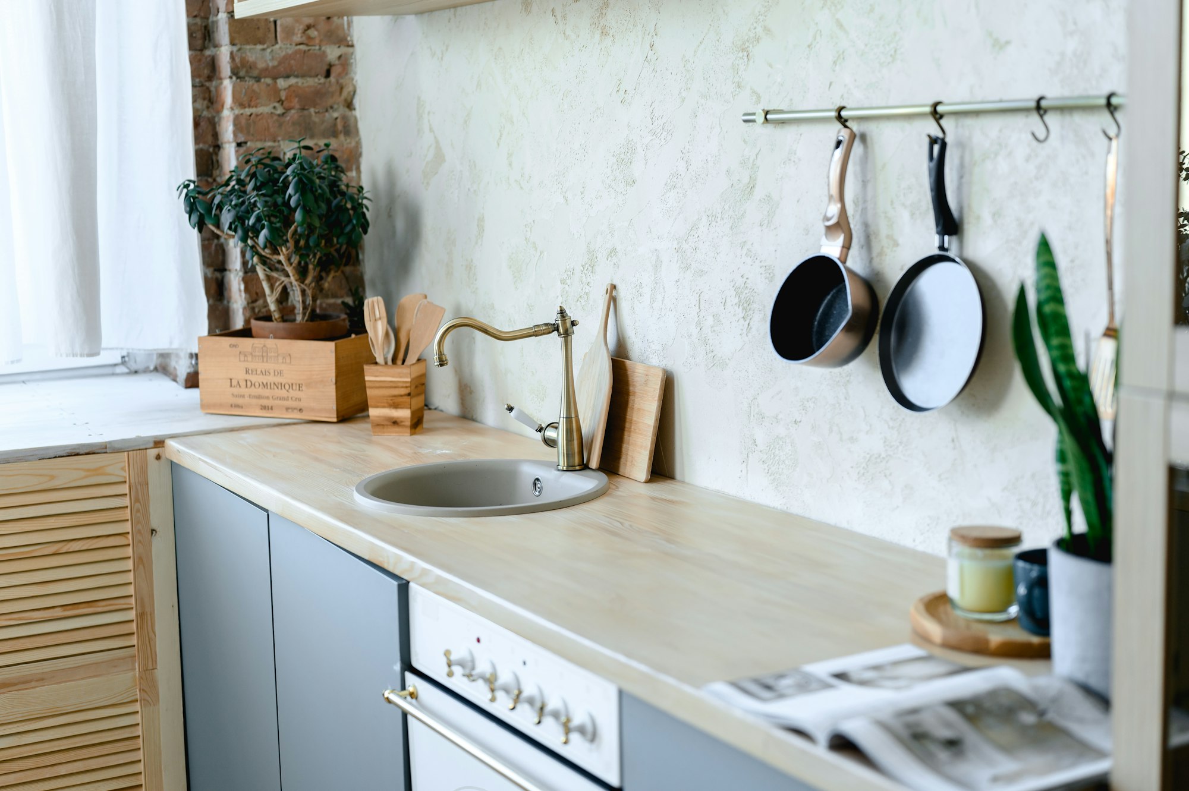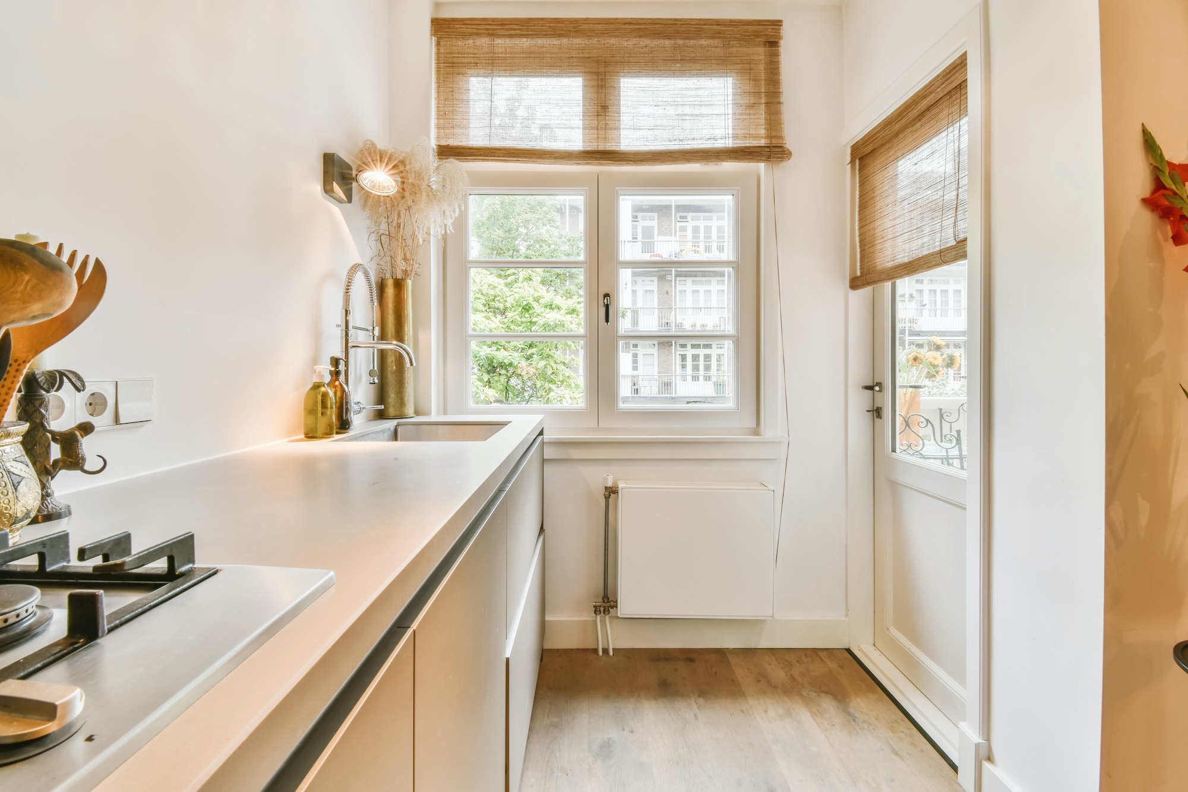
Imagine transforming your small kitchen into a space that not only meets your cooking needs but also sparks joy every time you step through the doorway.
Renovating a compact kitchen can seem like a daunting task, but with the right tips and a touch of creativity, you can make your big dreams a reality in a tiny footprint. Whether you’re drawn to the sleek lines of modern design or the cozy charm of a rustic look, the possibilities are endless.
In this guide, we’ll walk you through the top strategies that make small kitchens not only functional but a delightful part of your home. Get ready to start planning the kitchen of your dreams!
When it comes to making the most of your compact kitchen, a well-thought-out layout can make all the difference. Consider the L-shaped layout, a classic choice that makes the most of two walls, offering a streamlined way to keep everything within reach. This design opens up the kitchen to the rest of the living area and provides space for additional cabinetry or even a cozy dining nook.
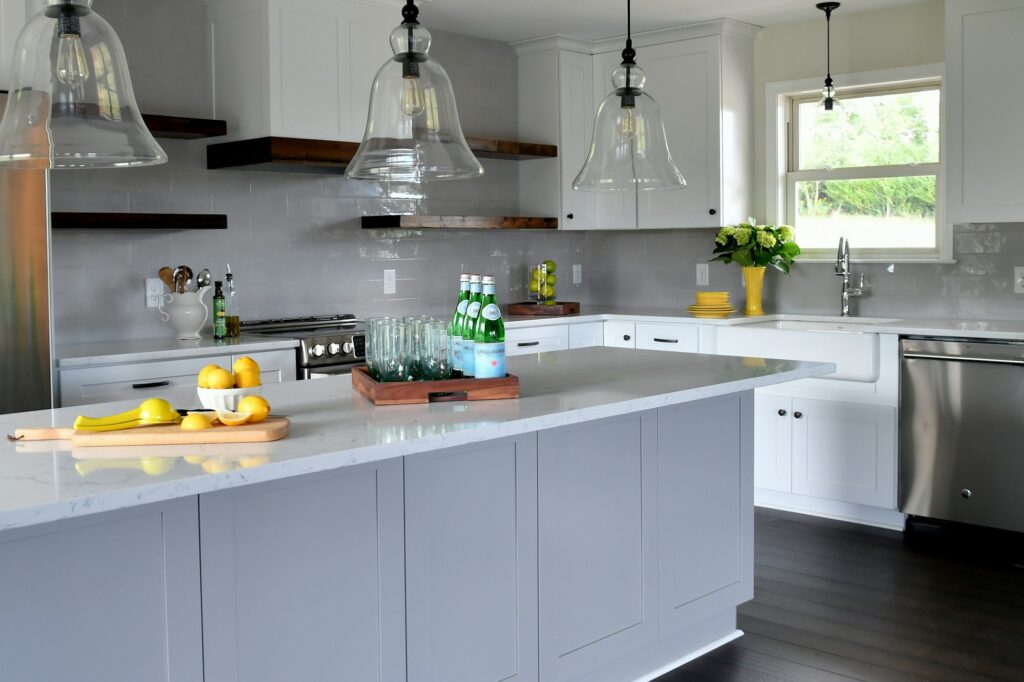
The U-shaped layout is another stellar option, especially if you’ve got an awkward corner. By wrapping your workspace around three walls, it efficiently utilizes every square inch, giving you more counter and storage space without feeling cramped. Be cautious about its potential to isolate you from the rest of the home, though.
Don’t overlook vertical space in smaller kitchens. Use tall cabinets or open shelving to draw the eye upward, creating the illusion of height. Storing less frequently used items on higher shelves frees up valuable counter space for everyday necessities.
Thoughtful design isn’t just about squeezing in more cabinetry; it’s about how you move through the space. Keep traffic paths clear and ensure the layout supports your cooking habits, making it easier to prepare meals without excessive reaching or turning.
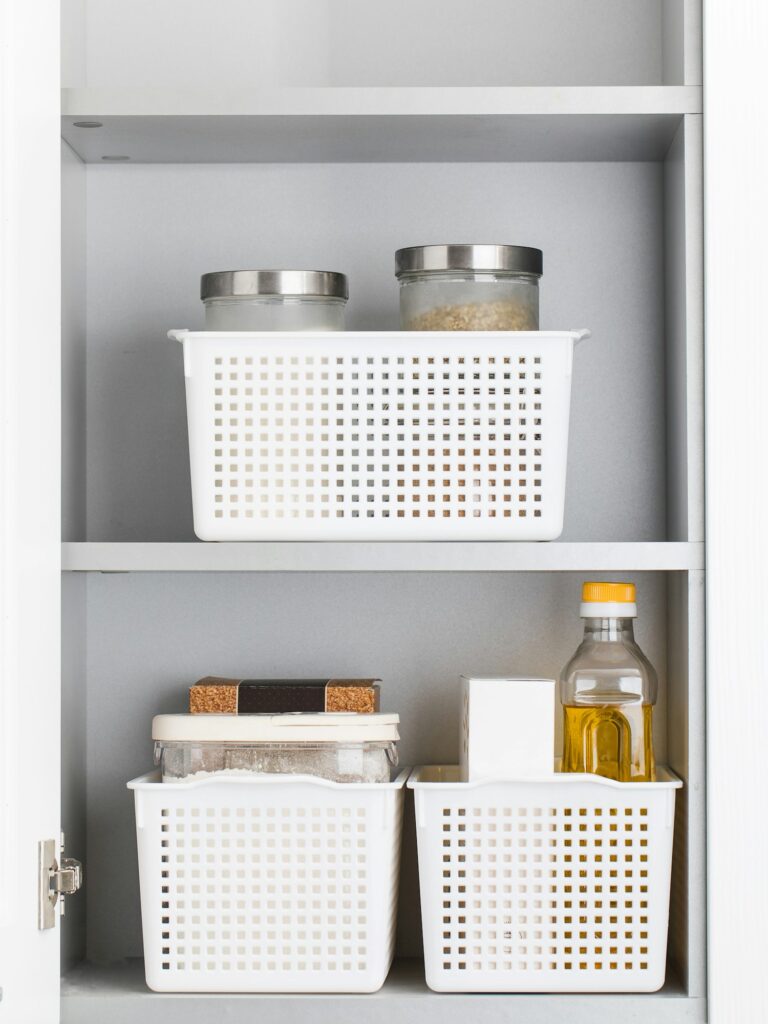
In compact kitchens, every inch counts. Solving the puzzle of limited space can be enjoyable, but the ultimate goal is practicality and style.
Incorporate metal shelves, which are sleek and modern while providing ample storage without overwhelming the area. They’re perfect for displaying your favorite cookbooks or chic dinnerware, adding a touch of personality to your kitchen.
Maximize vertical potential by installing wall-mounted racks and shelves. This strategy opens up valuable countertop space, keeping your workspace functional. Whether you’re utilizing that awkward nook or creating storage above eye level, think vertically to make the most of your kitchen.
Look for clever storage solutions, like drawers under bench seating or under-stair storage units, which offer hidden spaces for kitchen tools or pantry items.
Open shelving can provide an airy feel, avoiding the closed-in vibe that smaller kitchens sometimes have. By using clean lines in your appliances and cabinetry, you maintain an uncluttered and streamlined look, balancing functionality with design. Take inspiration from creative makeovers like this compact kitchen transformation where smart hacks merge necessity with style.
Start by evaluating the items in your kitchen: What do you genuinely use? If it’s collecting dust, it’s likely not essential. Consider eliminating duplicates or items that seldom see the light of day.

Once you’ve whittled down to essentials, rethink how you store them. Opt for open shelving to maintain an airy feel and provide a visual reminder of what you have. This encourages you to stay organized.
Integrate clean lines in your appliances and cabinetry to transform your kitchen into an ordered sanctuary. Smaller appliances can reclaim precious counter real estate, while vertical storage solutions like a pot rack or pegboards for cookware free up cupboard space. With these strategies, your petite kitchen will function smoothly without sacrificing style. For more minimalist design ideas, check out this article on creating modern kitchen spaces.
When selecting a color scheme, consider light colors to create an illusion of space. Whites, creams, and light pastels can make your kitchen feel larger and more inviting.
Focus on updating elements like cabinet hardware, paint, and lighting. Consider open shelving or a new backsplash to refresh the look without a full renovation.
Custom cabinetry can be a smart investment, as it maximizes every inch and caters to your kitchen’s specific needs, providing long-term value in a compact space.
Yes, with careful planning. Opt for a narrow, movable island or a peninsula that can offer additional prep space and storage without overwhelming the room.
Ample lighting is crucial. Consider a mix of ambient, task, and accent lighting such as under-cabinet lights, pendant lights, and recessed ceiling lights to make the space brighter and more functional.
Renovating a small kitchen doesn’t have to be overwhelming. With thoughtful planning and creative solutions, you can turn your compact kitchen into a functional and stylish space that meets all your culinary needs.
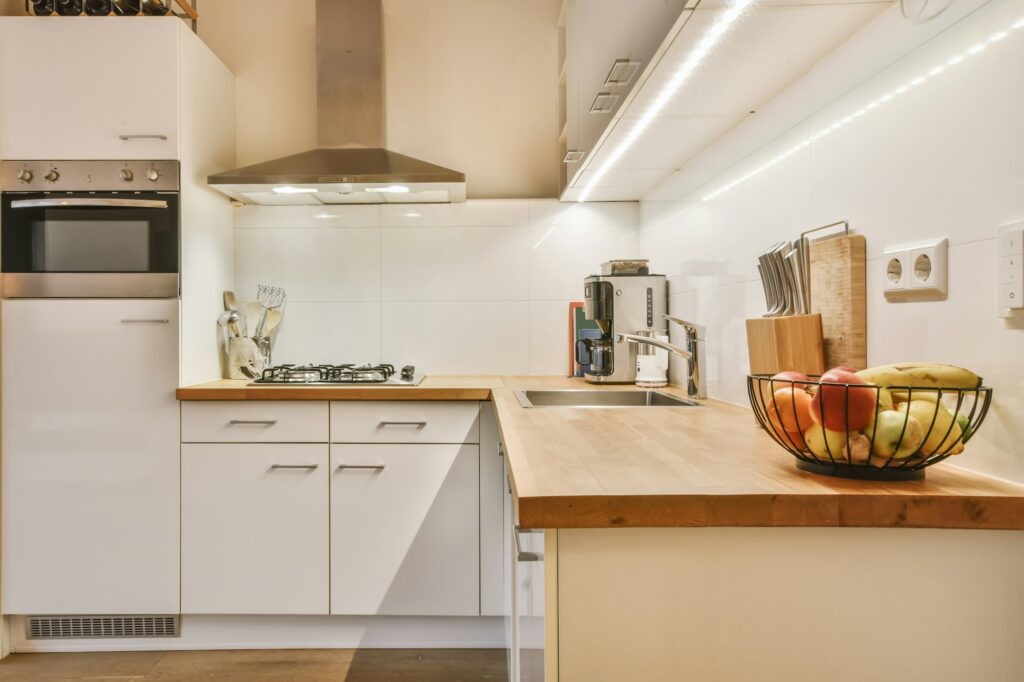
Whether you’re redesigning a small kitchen or planning a full renovation, DC Tile and Stone has the expertise and high-quality materials you need to bring your vision to life. Explore our wide range of tiles and countertops to find the perfect style for your home. Our team is here to help you every step of the way, from design to installation.
Contact us today to schedule a consultation or visit our showroom to see how we can help you create the kitchen of your dreams!
