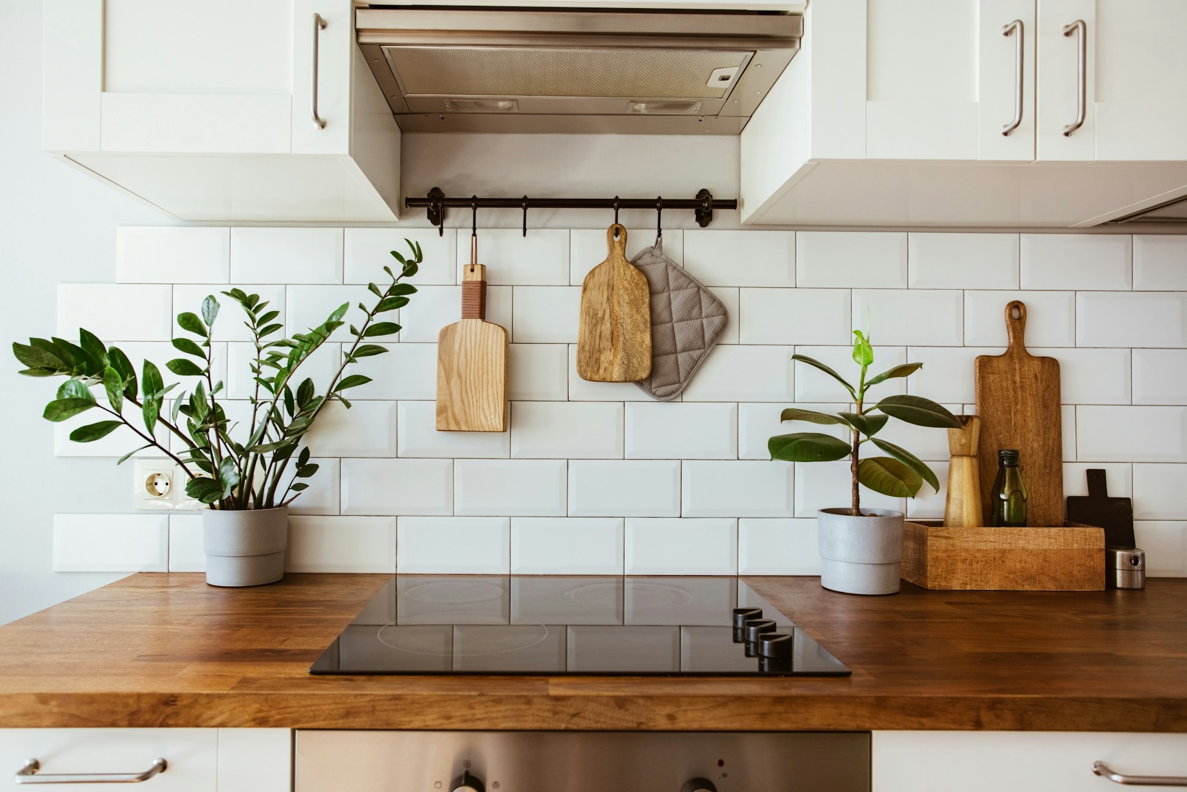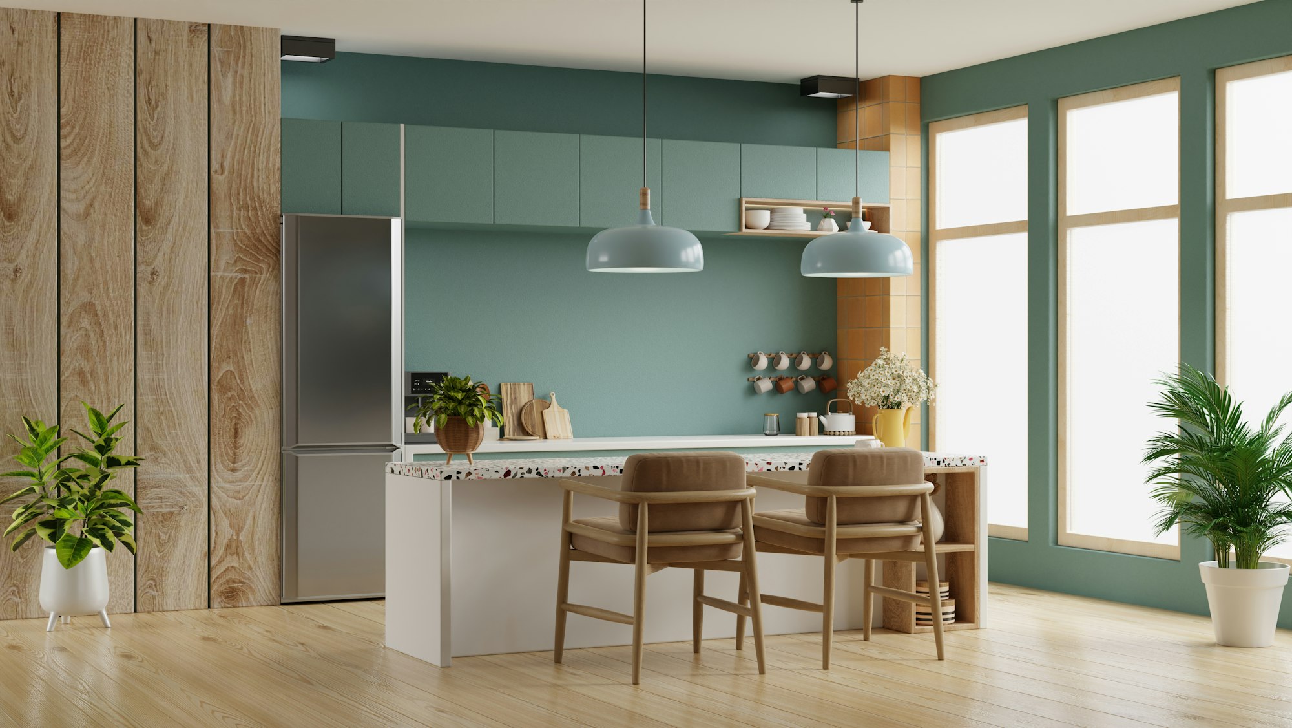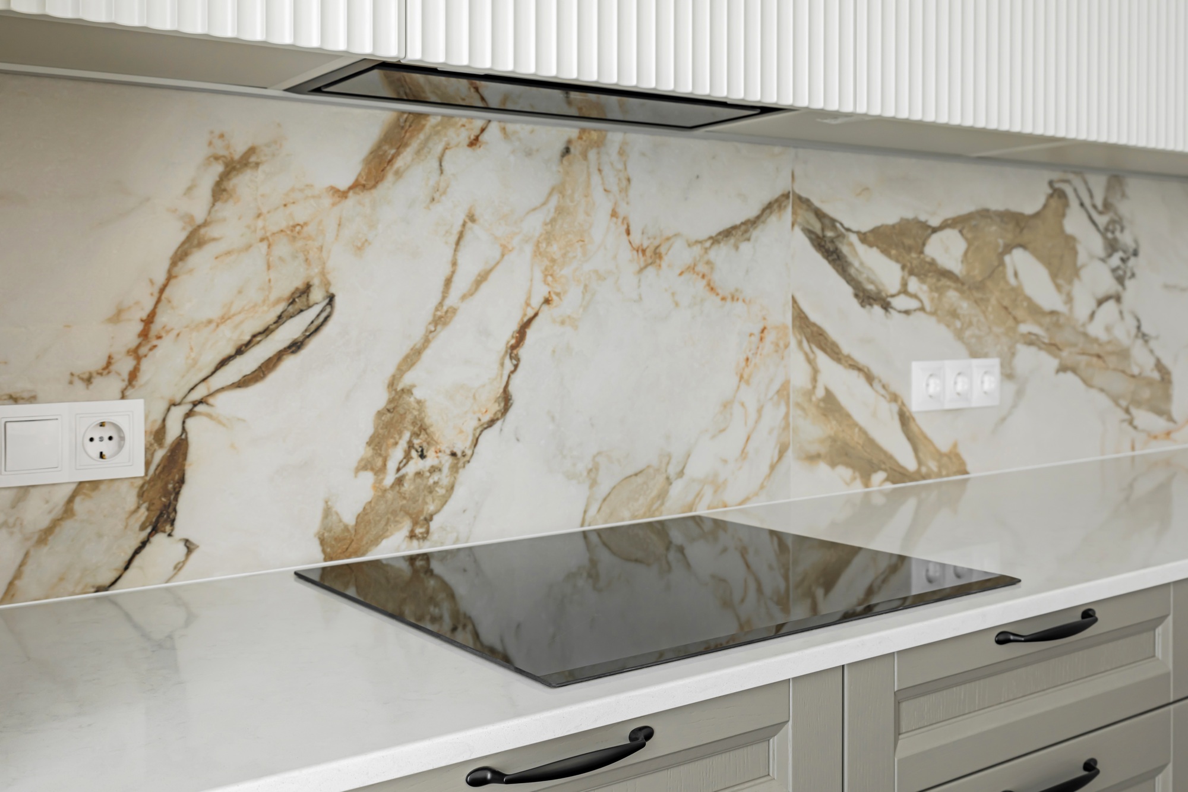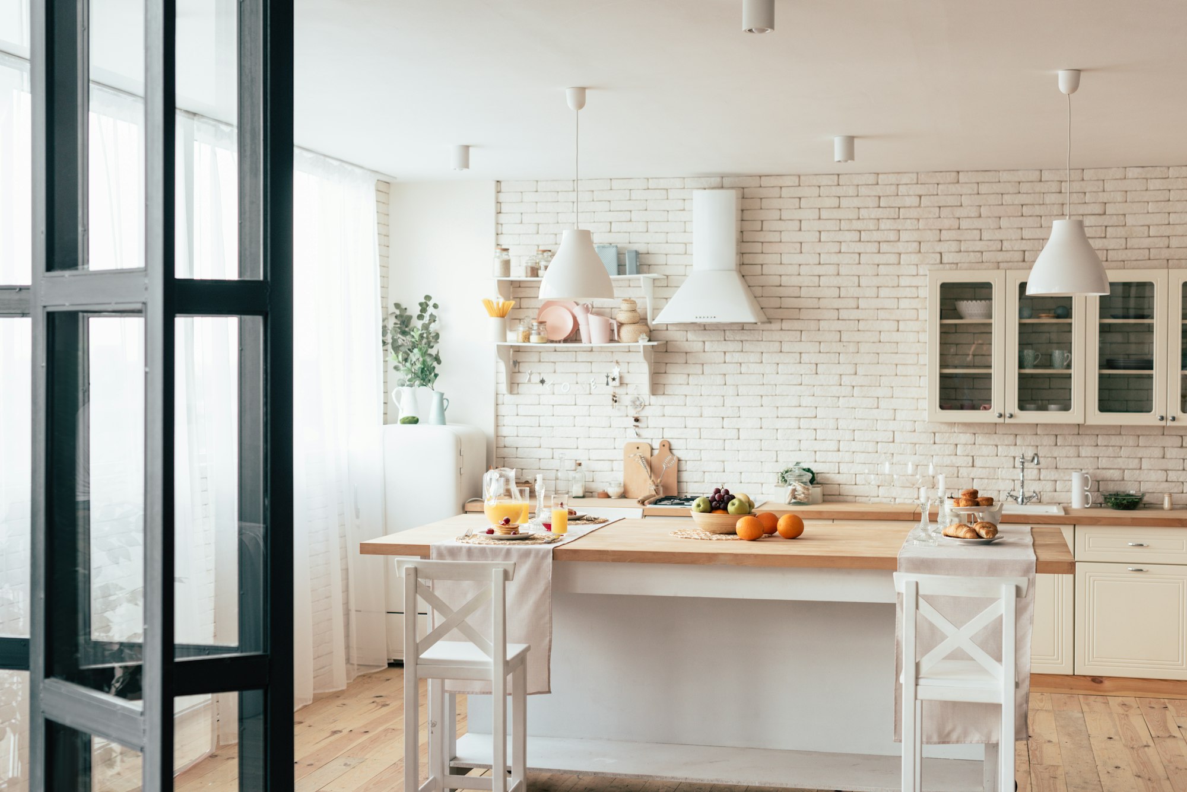
Welcome to the world of kitchen design, where space is a canvas, and efficiency is the masterpiece. The kitchen is often said to be the heart of the home, a bustling hub where meals are made, and moments are shared. Yet, how often do you find yourself feeling cramped or longing for more counter space? The right kitchen layout can transform your culinary workspace, making it not just stylish but highly functional too.
From open plans that foster conversation to compact designs that maximize every inch, the possibilities are as diverse as your imagination.
You’ll find that every kitchen can benefit from some thoughtful planning. Whether you’re planning a renovation or just looking to make small changes, we’ll guide you through how these layout ideas can revolutionize your daily cooking experience.
When tackling the challenge of a small kitchen, the key is to plan with purpose. Think of your kitchen layout as a well-oiled machine: every part must work in harmony to ensure maximum efficiency. The right layout can make a surprisingly small area feel more spacious and user-friendly. From galley kitchens to the popular L-shape design, there are creative layouts that suit different needs.
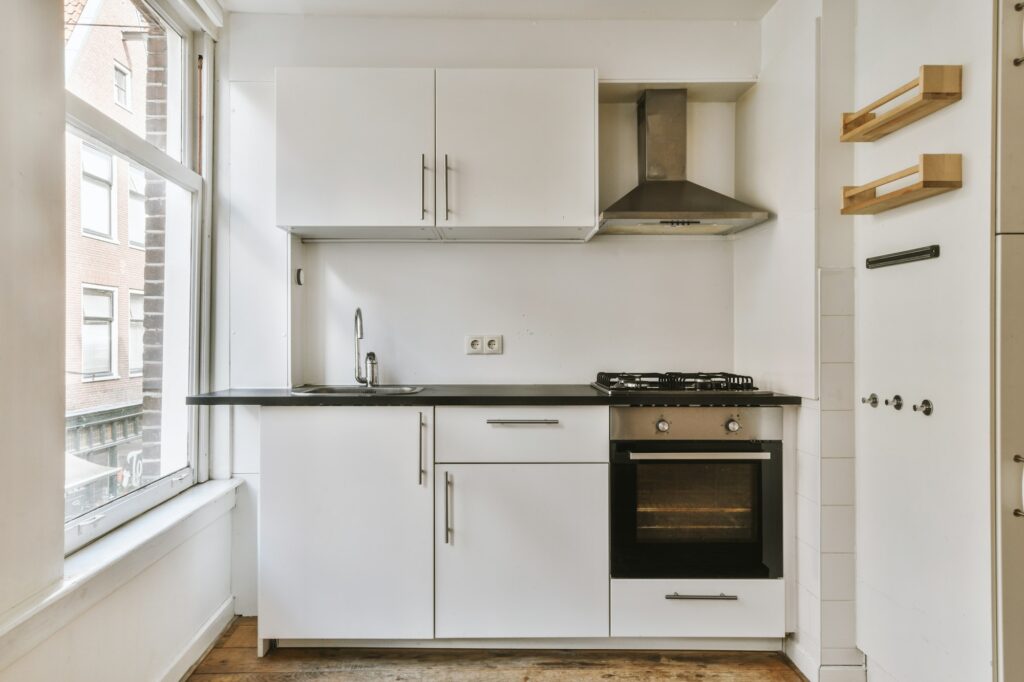
Galley Kitchens are an excellent choice for compact spaces. Typically consisting of two parallel runs of cabinetry, galley kitchens make the most of limited space by optimizing movement and functionality.
This layout confines the kitchen work area to a minimal footprint, which keeps everything within arm’s reach. Ideal for apartments or narrow spaces, a well-designed galley kitchen emphasizes efficiency in every square inch.
Meanwhile, the L-Shape Layout offers flexibility and space efficiency. This layout features cabinets on two adjoining walls, forming an ‘L.’ It opens up the area, potentially allowing space for a dining table or an island, which can serve as an extra prep area or breakfast nook.
The L-shape creates an efficient work triangle, keeping the fridge, stove, and sink close to each other, thus saving time and energy.
For those with ultra-small spaces, the One-Wall Kitchen maximizes efficiency by aligning all kitchen elements on a single wall. With this setup, you’ll need to prioritize storage solutions—think vertical! Utilize tall cabinets and smart shelving to take advantage of the height, ensuring that no space goes wasted.
Begin your transformation by evaluating your current storage method. Could your cabinets be organized more efficiently? Empty them out and group similar items together. This allows you to see what you have and decide how best to store it.
To maximize cabinet space, consider installing ergonomic storage solutions like pull-out shelves or vertical dividers. These additions allow you to access items easily while utilizing every inch of space.

For your pantry, opt for clear containers, keeping them and their lids together to avoid a mismatched mess. This way, you instantly know what’s inside, and it’s easy to keep track of your stock. Also, consider a Lazy Susan for corner cabinets—it’s a smart way to store and retrieve items effortlessly.
Next, think vertically. Your walls can provide extra storage using hooks or magnetic strips for utensils and knives. This strategy not only frees up drawer space but also ensures the items you need most often are within reach. Similarly, stack shelving units or pegboards for a practical yet aesthetic storage enhancement.
Incorporate drawer dividers. These nifty tools help you organize utensils, gadgets, and other small items, turning chaos into order. With everything neatly in place, meal prep becomes less of a chore and more of a joy.
Don’t forget about your kitchen’s lighting! A well-lit space makes everything easier to find and adds ambiance. Natural light makes a small kitchen feel open and airy, so avoid blocking windows with heavy curtains.
To make a small kitchen feel more expansive, it’s essential to play with design elements that naturally open up the space.
and L-shaped kitchens are often considered the most efficient for small spaces. They maximize every inch, providing ample surface area and storage without feeling cramped.
Prioritize essential appliances and incorporate smart storage solutions like pull-out shelves and vertical organizers. Consider using multifunctional pieces and integrating modern technology to enhance your kitchen’s efficiency.
Absolutely! Strategic use of lighting can make your kitchen appear larger. Use a combination of overhead lights, under-cabinet lighting, and natural light to create a warm, inviting, and spacious atmosphere.
Open shelves can be a great addition to small kitchens as they provide easy access to frequently used items and create a sense of openness. However, it’s important to keep them tidy to avoid a cluttered appearance.
Yes, a compact kitchen island can fit even in small layouts if sized and positioned appropriately. Consider a mobile or narrow island to add functionality without overwhelming the space.
By integrating lighting and creating illusions of space, even the tiniest kitchen can seem inviting and spacious. Remember, every kitchen is unique, and with a dash of creativity, you can transform yours into a delightful and efficient culinary hub.

As you explore different options, consider how each element can serve your daily routines, enhancing both comfort and productivity. Embrace your kitchen’s potential, and soon you’ll find it not just a place for cooking, but a warm and welcoming heart of your home.
Ready to transform your kitchen into the functional and stylish space you’ve dreamed of? DC Tile and Stone offers exceptional materials and expert advice to make it happen. Visit us today and start your kitchen transformation journey!
